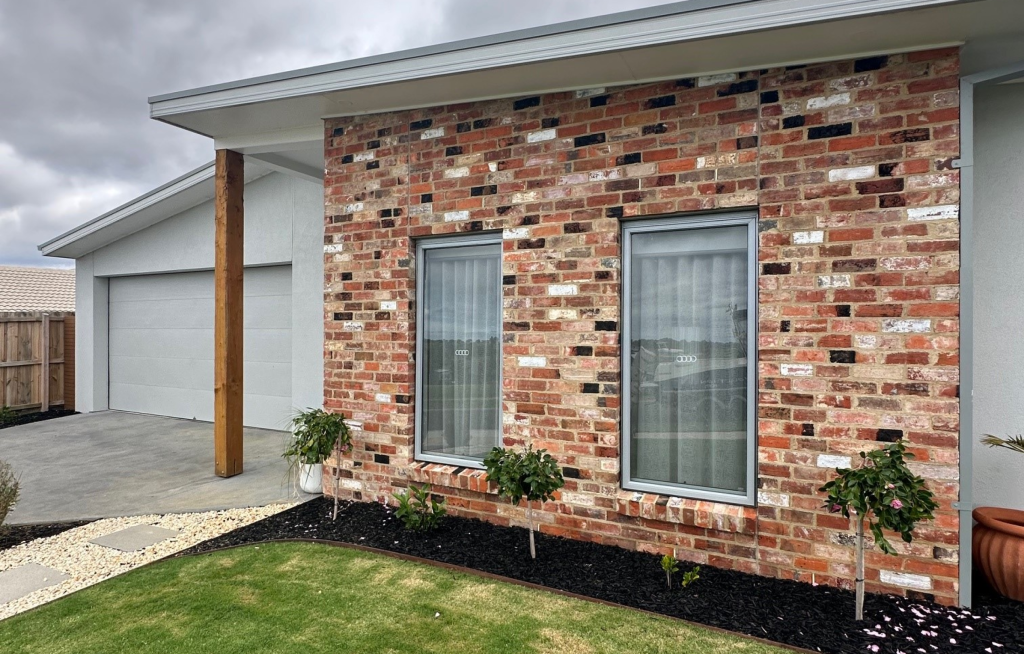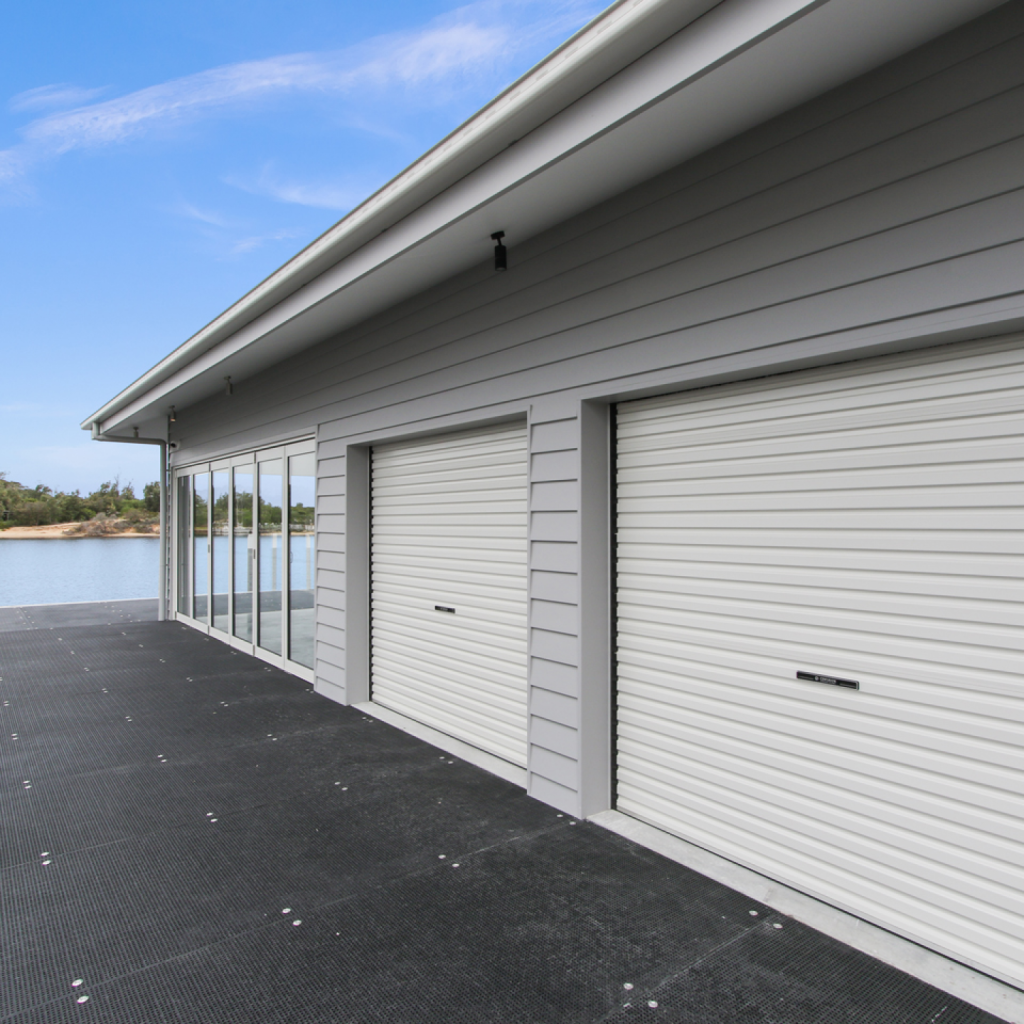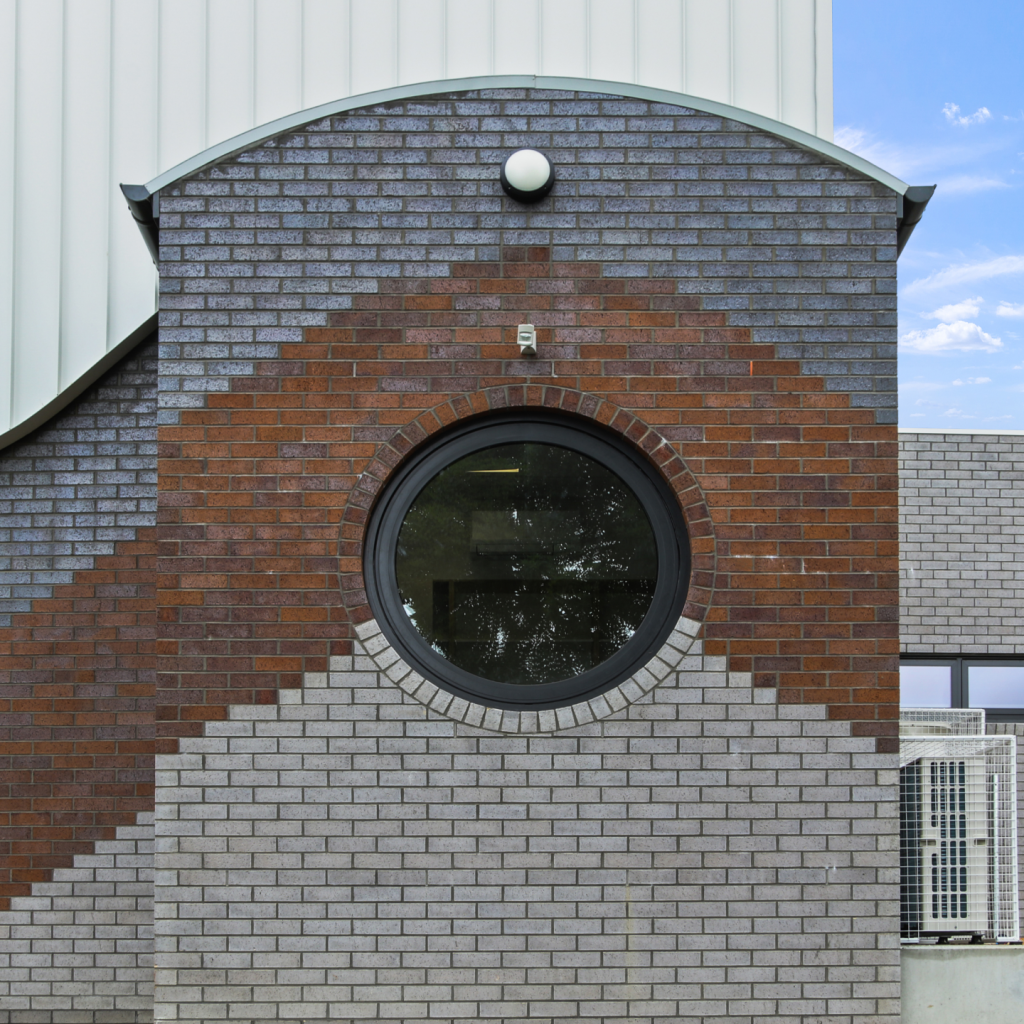Our Process
It can be difficult and overwhelming knowing where to start when considering a new home project. There are so many important factors to consider and so much opposing advice, depending on where you look. With a combined 40 years in this business, and an up-to-date knowledge of industry trends, we’ve taken the guesswork out of your new build by narrowing down the process to these foolproof steps. Our knowledgeable and experienced team has managed to break down this process, to provide you with the essential information you need to start planning your build.
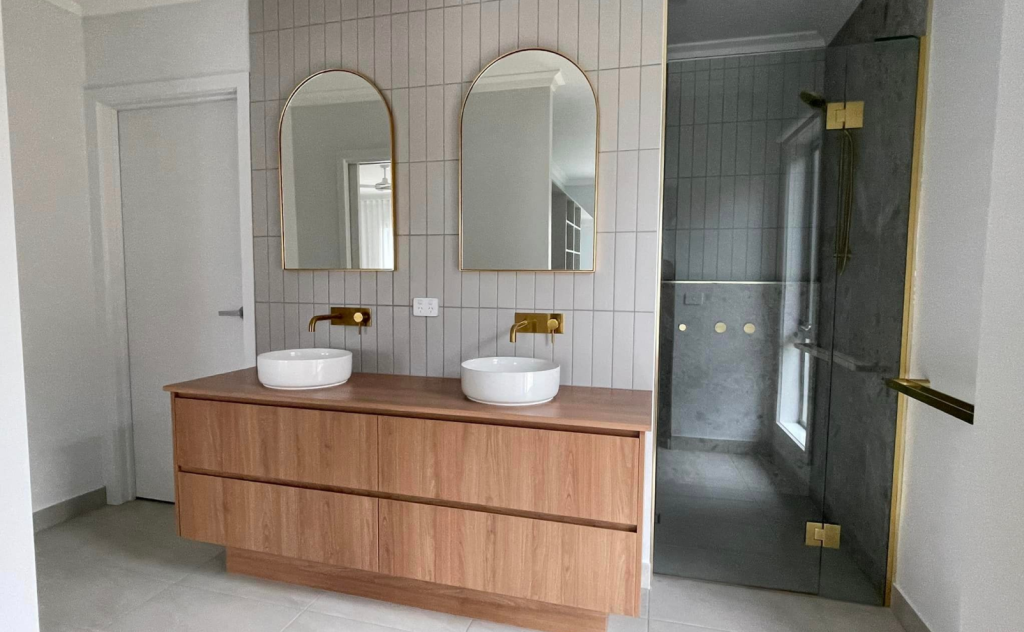
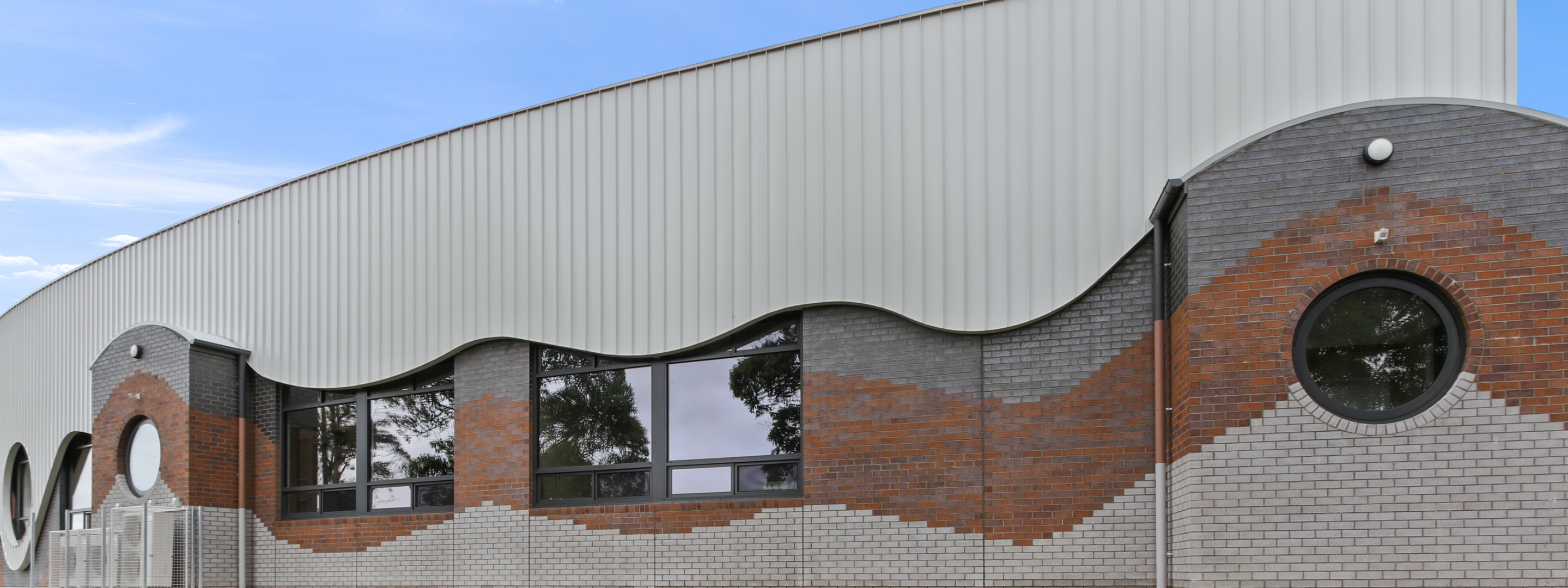
OUR PROCESS
1
Concept and Consultation Phase
So you’ve made the decision to reach out to EVCG and start planning out your future residence. This step involves bringing pen to paper so that we can get a better idea of what you have in mind for your project. During this initial meeting we’ll also get a general understanding of your budget and specific lifestyle considerations. With the insights from our consultation, we can start bringing your vision to life.
Through consulting with you on the blueprint and initial sketches, we can then take on board any feedback you might have, so that the final plan is perfectly aligned with your dream home. Depending on the service type, this could involve bespoke elements, such as with a custom home, while project homes can be tailored to include specific finishes and elements to make the property feel like home.
An Initial Deposit will cover expenses such as ordering soil, surveying property information and related administrative works. You will be provided with a Tender document which will outline your site costs, site plan and preliminary working drawings.
2
Details and Finishing Options
Another deposit will be paid in order to obtain your building permit and prepare for construction to begin. EVCG is authorised to handle all necessary paperwork and make any requested modifications. And then we move onto the fun part: interior decorating. You will meet with a Colour Consultant who will help you create your sanctuary, and guide you in selecting the tapware, fittings, cabinetry, paint, appliances, and other details of your new home. The level of detail and customisation will depend on whether you’re building a custom or project home, but there is always room for flexibility and personalisation.
3
Contract Finalisation
Upon signing and accepting the contract, you will pay the balance of the 5% and authorise EVCG Homes to start the application for your building permit and prepare your project to commence construction. Our construction process is transparent, and we keep you informed throughout the build.
4
Approvals and Permits
We lay the groundwork in terms of getting all necessary approvals and permits done. EVCG Homes will submit a Building Permit Application to a Building Surveyor who will review and issue a Building Permit once all relevant documents have been accepted and approved. EVCG Homes will finalise your file in preparation for construction to commence on your new home.
5
Step 5: Building Begins
This is the beginning of the on-site construction process. Required site levels are achieved by a site scrape or excavation. A set out of the dwelling position is carried out, as well as drainage and concreting and a base is created.
6
Step 6: Framework
Wall frames and roof trusses are erected. Framework inspection is carried out by an independent Building Surveyor.
7
Step 7: Lock-Up
At this stage when the home’s external wall cladding and roof covering is fixed, external doors and windows are fitted (note – temporary front entry door will be installed at this stage).
8
Step 8: Fixing
Rough-ins, architraves, internal doors, internal lining, baths, basins and cabinets are fitted in position.
9
Stage 9: Fit off
Plumbing, heating/cooling, electrical, sinks, troughs are installed. Painting, floor coverings, tiling, plumbing fit off with appliances, robe fit out, shower screens and splashbacks are installed.
10
Stage 10: Settlement
A final inspection is carried out by an independent Building Surveyor prior to issuing the Certificate of Occupancy. EVCG representatives will carry out the Practical Completion Inspection with you, to make sure you are happy. You are then required to organise final payment in readiness for settlement within 14 days.
11
Step 11: Final Walkthrough and Handover
We conduct a final walkthrough to ensure everything is to your satisfaction. This is a chance to make any final adjustments and to introduce you to the features and functionalities of your new home. Once we’ve ensured everything is up to standard, we hand over the keys.
Our service doesn’t stop after you have settled in, we will take care of maintenance issues that arise within 3 months from Practical Completion Inspection of your home. Once any maintenance works are finished, you’ll sign off completion of warranty of any works.

LET’S BUILD YOUR DREAM HOME TOGETHER
Ready for your next project? So are we
Contact us today to begin your home-building journey.


